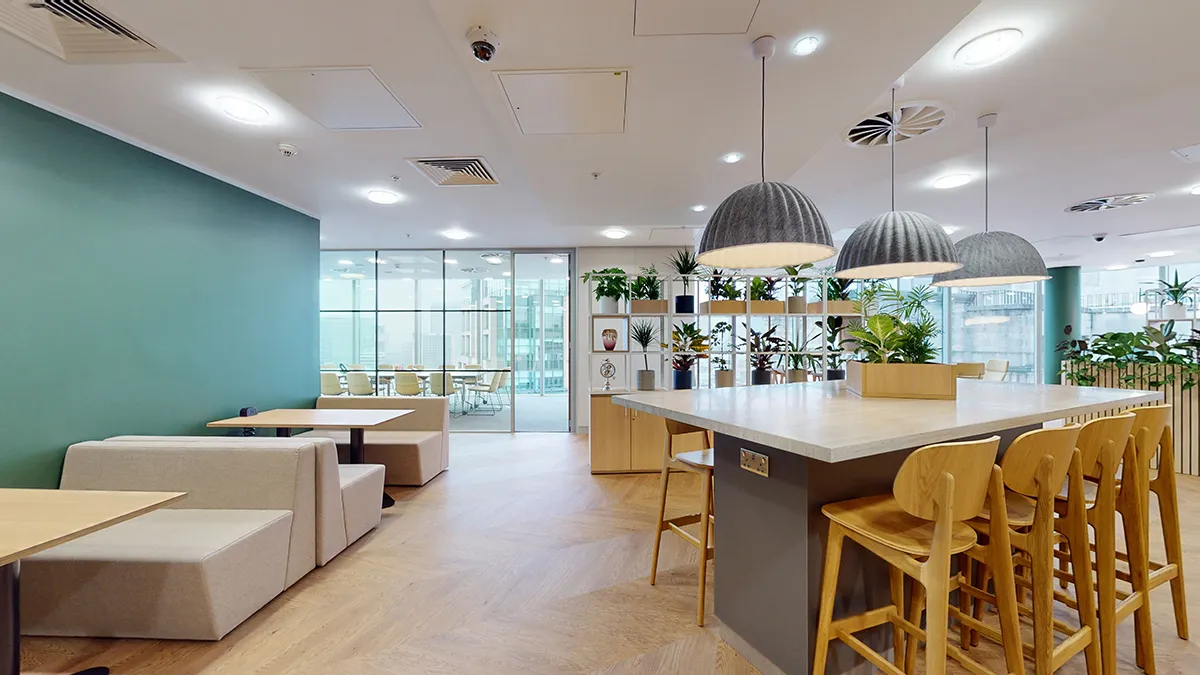Office
Orbit Developments
Our team recently delivered a full Cat A+ refurbishment of the third floor of Stockport’s Highbank House for Orbit Developments, one the UK’s largest commercial property providers across office, retail and industrial sectors.
In order to achieve the client’s vision of a contemporary office focused on innovation and collaboration, we worked very closely with their Regional Leasing Director on sets of design concepts and revisions, product sourcing and sampling, overhauling and replacing every aspect of the 4,500 sq. ft. space from partitions to flooring, ceilings, lighting, electrics, decorating, kitchen, washroom and shower room facilities. The partially furnished finished space is bright and welcoming, and features multipurpose booths and seating areas, a town hall style zone with exposed ceiling, high specification kitchen and breakout area – as well as a striking doodle map wall by local artist Dave Draws.
The suite’s high quality design and fit out, flexible layout, and prime location at the heart of Stockport’s town centre regeneration and transport links make it a highly desirable, move-in ready work space.
“
Rhys Owen – Orbit Developments
Having seen Egan Reid successfully complete exciting schemes for a number of our customers, when we looked to carry out a Cat A+ fit out ourselves we took the opportunity to work with Charlie and the team. They were able to take my brief and quickly turn this into a design that reflected the initial criteria. Being able to see the visuals ahead of making decisions is a huge help and ensured we were on the right track. Communication was excellent throughout the project, and Egan Reid were always happy to assist with tweaks, changes and additions as we evolved the final finish. We are very pleased with the end result, which quickly resulted in strong interest in the space.
-

could your project be next?
see how we do it >

want to discuss your requirements?
request a call >

0161 406 6000
our team would love to discuss how working with Egan Reid can benefit you

















